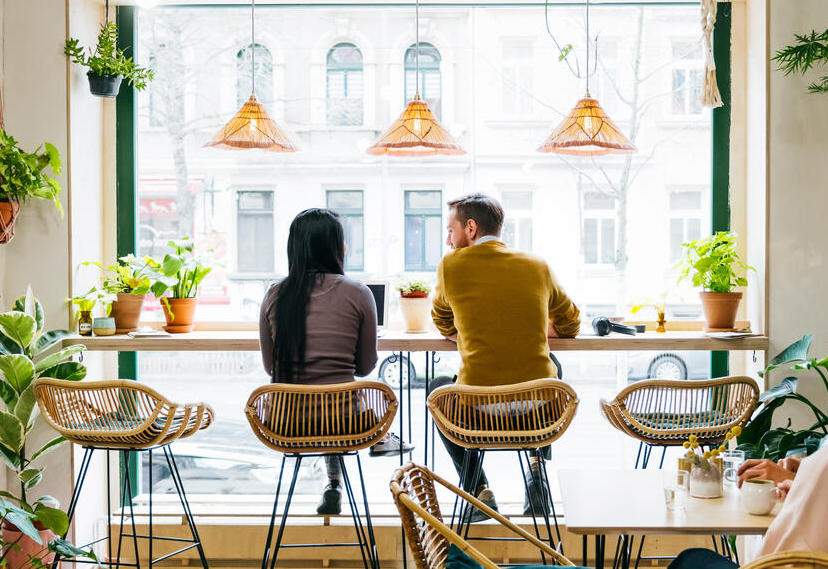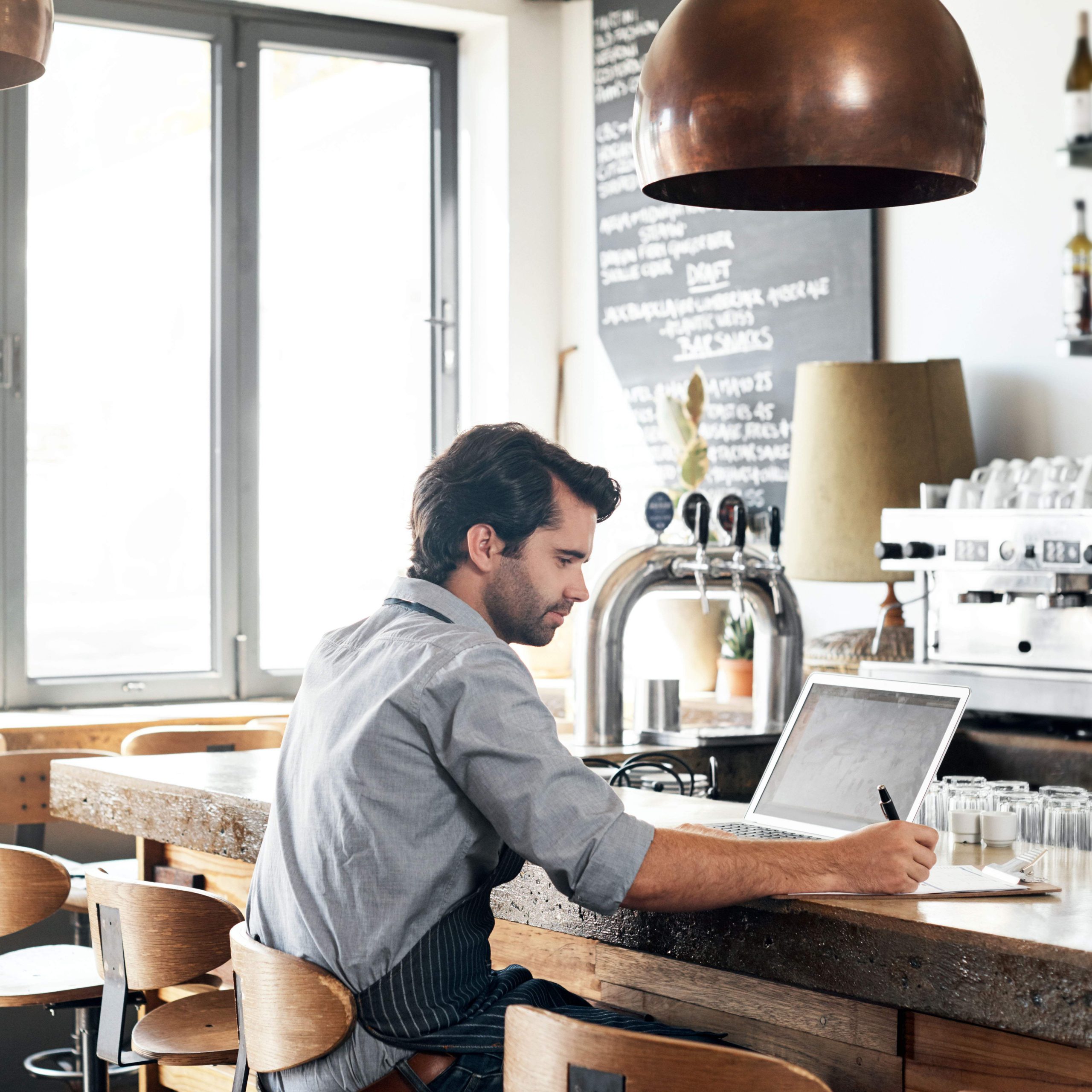Every square foot counts when you’re running a restaurant. One way to make the most of your space is with high top seating, which maximises floor space and adds a unique aesthetic to your restaurant. High top seating suits a wide variety of dining styles, from casual brunches to formal dining. So if you’re looking to optimise your restaurant’s layout while also offering a fresh dining experience, high top seating could be just the ticket.
Quick links
What is high top seating?
How does high top seating optimise space
Design considerations for high top seating
What is high top seating?
High top seating is also referred to as bar-height seating. In layman’s terms, it’s when tables and chairs are taller than your standard dining setups. The standard height of a restaurant table is between 28 and 30 inches, with high top seating coming in a little higher and traditionally associated with pubs and bars. However, it carries an element of versatility that can also work for most restaurants.
High top seating brings a whole host of benefits, from cosy cafes to upscale establishments. The elevated height of tables and chairs often creates a unique dining atmosphere, encouraging a more casual and social experience in the process.
Moreover, high top seating is a smart solution that maximises floor space and allows you to accommodate more guests without the restaurant feeling overcrowded. And it does all this while offering a contemporary edge to the interior design.
Why do some guests prefer high top seating to standard?
Diners may prefer high top seating for several reasons, including the elevated perspective. It can offer a better view of the restaurant and provide a more immersive dining experience. High top seating also encourages a more casual, social atmosphere, which can be appealing for guests after a lively dining experience.
Beyond that, It’s also versatile and suitable for everything from a quick coffee to a full meal. Guests look for different experiences when visiting a restaurant, and high top seating adds variety and offers a convenient option for a wide range of dining scenarios.
How does high top seating optimise space?
Maximises seat capacity
Maximising the number of diners you can serve at any one time will help boost covers and, in turn, revenue. With a smaller footprint compared to standard seating, high top tables often provide a clever solution for optimising space. Their compact design means you can fit more of them into a dining area, increasing seating capacity without compromising other aspects of your configuration.
Accommodates large groups
High top tables are perfect for accommodating larger groups without taking up too much space. For instance, a high top table that comfortably seats four takes up less space than two standard tables for two. This efficient use of space can be particularly beneficial during peak dining times when you’re serving a high volume of guests.
Creates a greater sense of space
The elevated height of tables at your spot will allow for better sightlines across the restaurant, which contributes to a sense of spaciousness. Having a restaurant that appears more spacious and open will create an atmosphere that’s more inviting and comfortable for guests, potentially encouraging them to stay longer and spend more on dessert or an extra bottle of wine.
Enhances flow and functionality
It’s not just about the numbers and making space, however. By positioning high top tables in certain areas – like near the bar or in corners – you can create distinct zones within your restaurant, enhancing the flow and functionality. Consequently, you can manage diner traffic more efficiently and improve the overall dining experience for guests.
Design considerations for high top seating
Before planning and customising the restaurant’s layout, think about where you will position your high top tables. They often work well against walls or in corners and provide additional seating without obstructing pathways or creating clutter in other parts of the restaurant. This can be particularly beneficial in smaller restaurants where space is at a premium.
If you have a bar area, high top tables help to create a seamless transition between the bar and the rest of the restaurant while providing a casual dining option for guests who prefer to stay close to the bar.
Once you’ve settled on an area to place them, turn your attention to the spacing. Diners should have enough room to move around comfortably while staff can navigate the space to provide an efficient service to guests.
Finally, while high top seating can be a great space-saving solution, you’ll need to balance this with a variety of seating options catering to all your guests’ needs and preferences. One way to do this might involve combining high top tables with standard tables, booths or even outdoor seating if your restaurant has the space.
Thoughtful consideration of these design aspects will help you optimise the restaurant layout and create a welcoming and highly efficient dining environment.
High top seating with OpenTable
With OpenTable, you can book out your non-standard seating to guests and give them more options. In OpenTable for restaurants, you have the option to diversify seating by categorising tables on your floor plan as bar, high top, outdoor or counter. Anyone booking with your restaurant through the OpenTable app can select non-traditional seating if they fancy something a little different from your regular, more standard options.
Conclusion
High top seating can be a great way to optimise space in your restaurant and improve revenue while also creating a relaxed, social vibe. Why not give it a go and add another dynamic to your restaurant to provide guests with an even greater array of seating options?




